THE GATEWAY NEXUS
A GATEWAY TO UNITING TRADE, EDUCATION AND LEISURE IN PURSUIT OF FOOD SUSTAINABILITY
Year : 2024
Project Location: Spain, Barcelona, El Poblenou
Typology: Individual Design Studio project
Software Used: Rhino 3D with Grasshopper, Adobe & AutoCAD
Project Introduction: The Gateway Nexus is strategically positioned to enhance the journey to El Poblenou beach and improve entry into Parc del Poblenou. This multifunctional facility aims to unite accessible trade of locally sourced fresh produce with community education and leisure activities, focusing on food sustainability.
The Nexus is designed to boost community engagement (through leisure activities: food court, restaurants, gardens). As well as provide educational opportunities in pursuit of food sustainability (through workshops and culinary demonstrations). With the addition of a local food market (improving the accessibility to trade fresh produce). The goal is to create a dynamic facility that enriches the journey to the coastal promenade and expands the community’s culinary landscape, fostering a deeper understanding and appreciation for sustainable food systems.
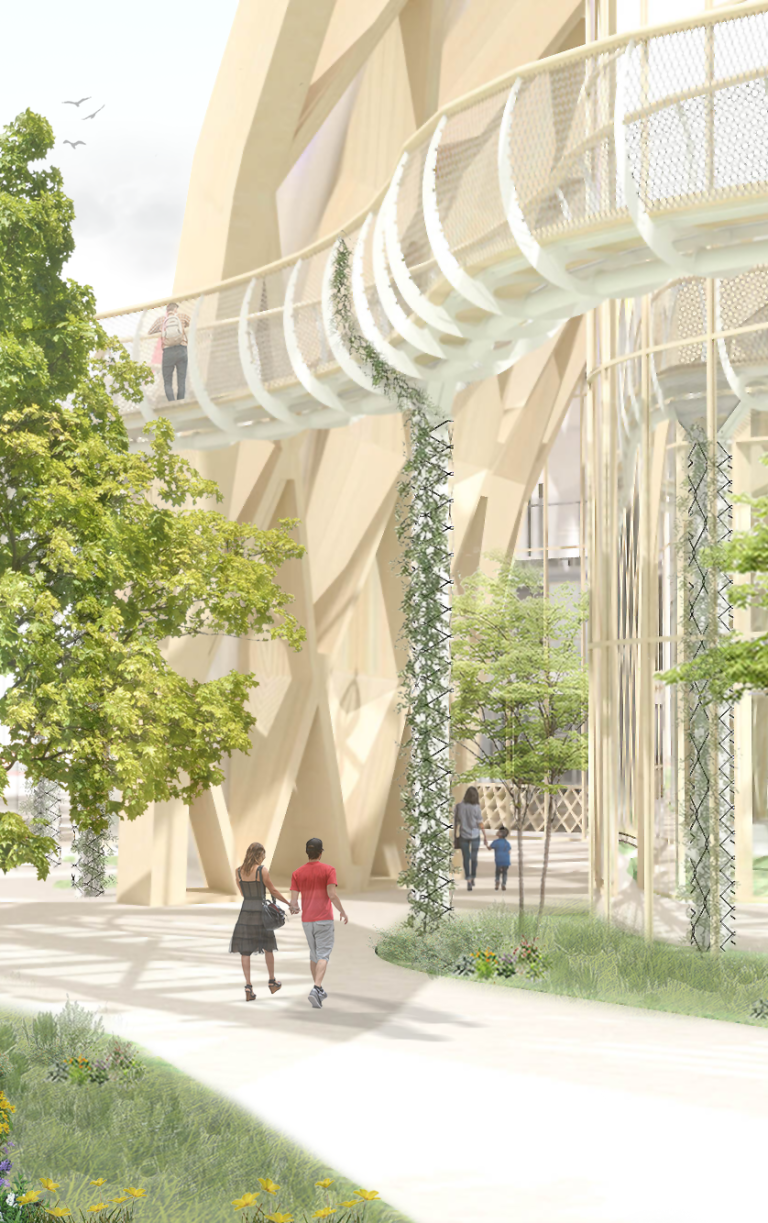
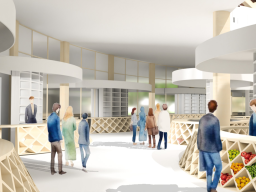


HUDDERSFIELD FOOD AND STUDY CENTRE
Year: 2023
Project Location: Huddersfield town centre
Typology: Individual Design Studio project
Software Used: Rhino 3D, Adobe & AutoCAD
Project introduction: Setting an example for the future, and educating the following generations, both in food and architecture. Thinking about the necessities food, plants and animals need and translating it into an architectural language. Connecting to the heart of our planet, grasping influence from the site and food research, to create a unique, inspirational food research centre.
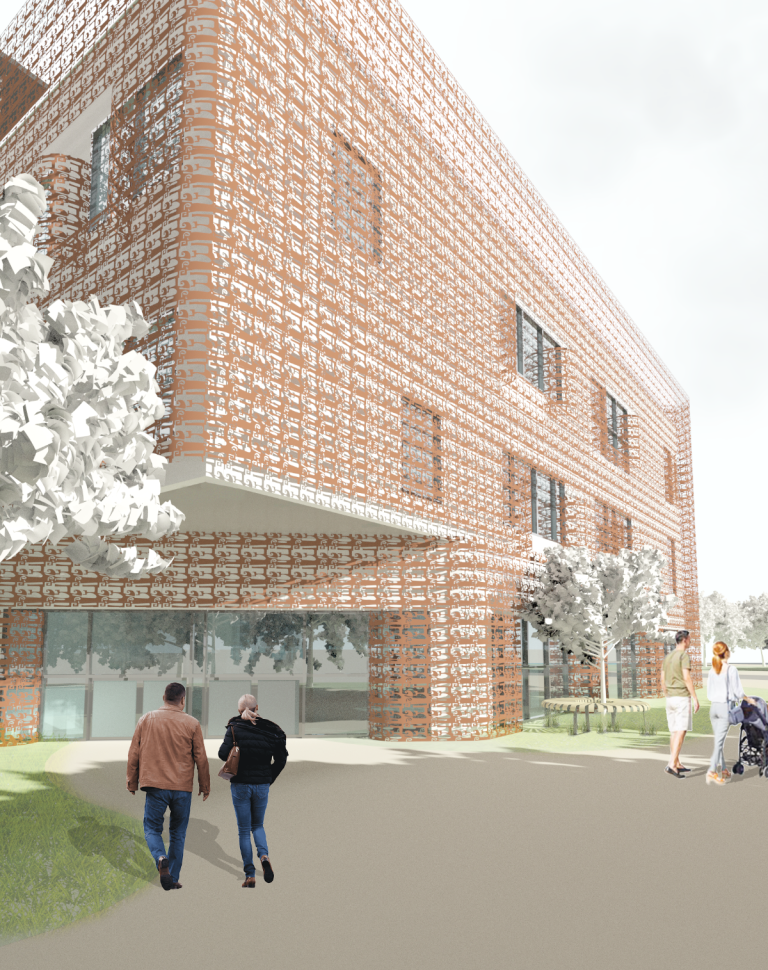
MARSH ART AND COMMUNITY CENTRE
Year: 2022
Project Location: Mash, Huddersfield
Typology: Individual Design Studio project
Software Used: Adobe & AutoCAD
Project introduction: The Marsh Arts and Community Centre embodies ‘seamless connection,’ integrating harmoniously into the site’s natural contours and surroundings. With a focus on inviting individuals inward and blending indoor and outdoor spaces, the design creates an open and airy ambiance. In achieving connectivity, the community’s visual interaction with the outdoor spaces was a central consideration, alongside the journey of occupants through the structure. Connective views were emphasised through transparent integration of spaces, with careful material selection highlighting a steel framework coated in timber and floor-to-ceiling glazing encircling the building. This approach not only fosters connectivity between interior and exterior realms but also establishes a profound link with the adjacent flora and fauna.
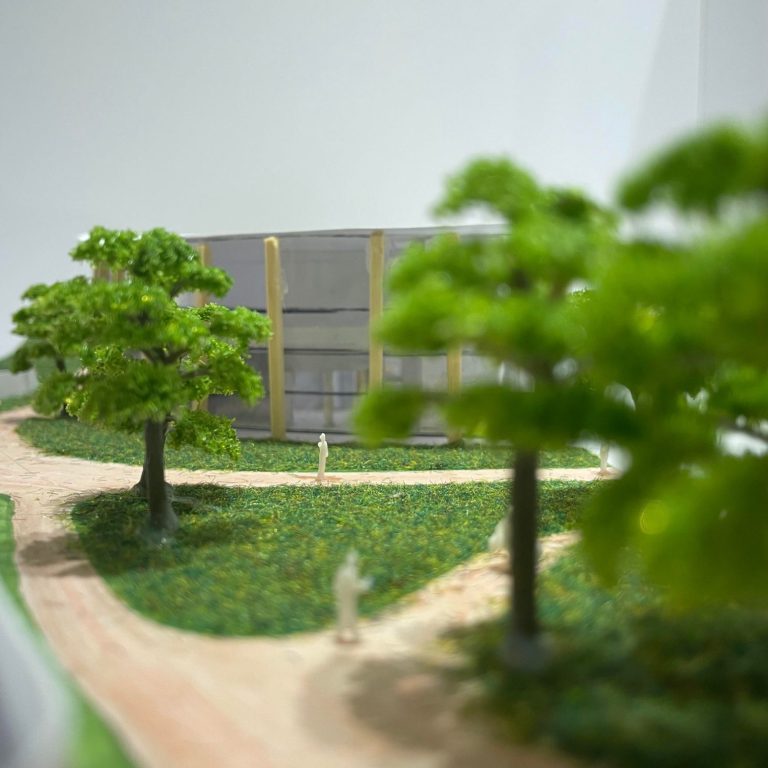
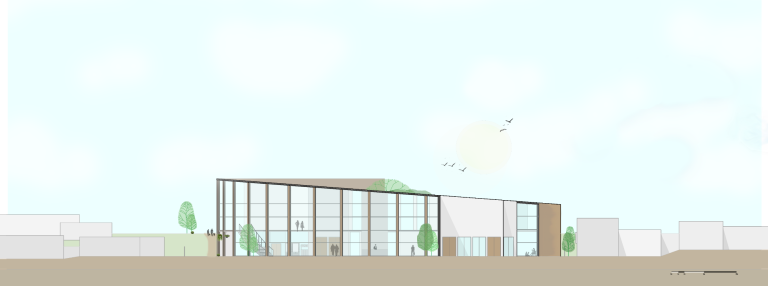
HUDDERSFIELD BOOKSHOP CAFETERIA
Year: 2022
Project Location: Huddersfield Town Centre
Typology: Individual Design Studio project
Software Used: Adobe & AutoCAD
Project Introduction: James and Louise, owners of Holmfirth’s beloved Read Bookshop, are expanding their business to Huddersfield town centre, extending their love for literature to the local community.
At the heart of the new bookstore is the creation of clear, distinct zones tailored for children and adult books, fostering a playful, friendly atmosphere. But the Next bookstore goes beyond books—it’s about fostering connection and engagement within the community. A flexible event space will host literary gatherings, author signings, and educational workshops, enriching the cultural fabric of Huddersfield.
For a moment of relaxation, visitors can unwind in the cosy café area, serving delicious refreshments while lost in the pages of their latest literary find. And for those seeking fresh air, the inviting balcony offers an airy escape, with riverside views.
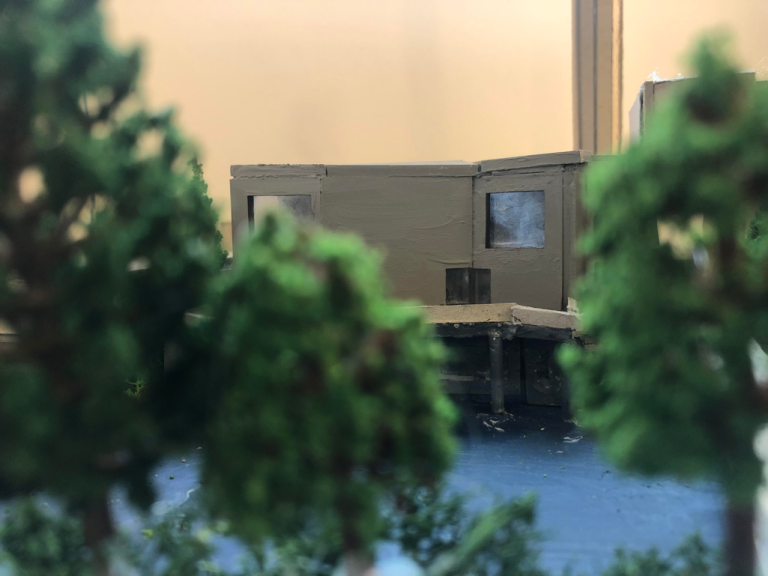
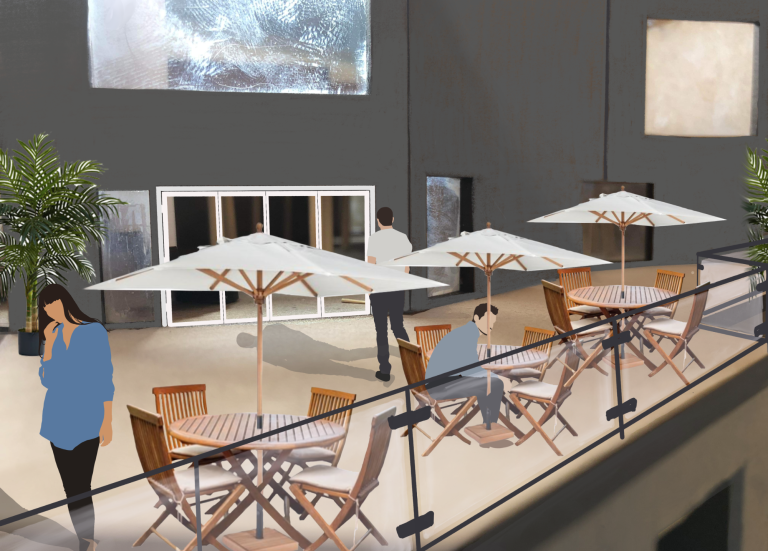
We need your consent to load the translations
We use a third-party service to translate the website content that may collect data about your activity. Please review the details in the privacy policy and accept the service to view the translations.